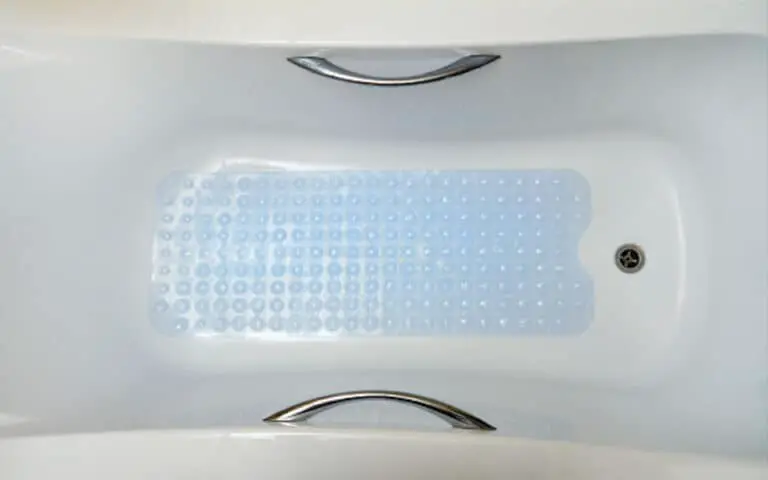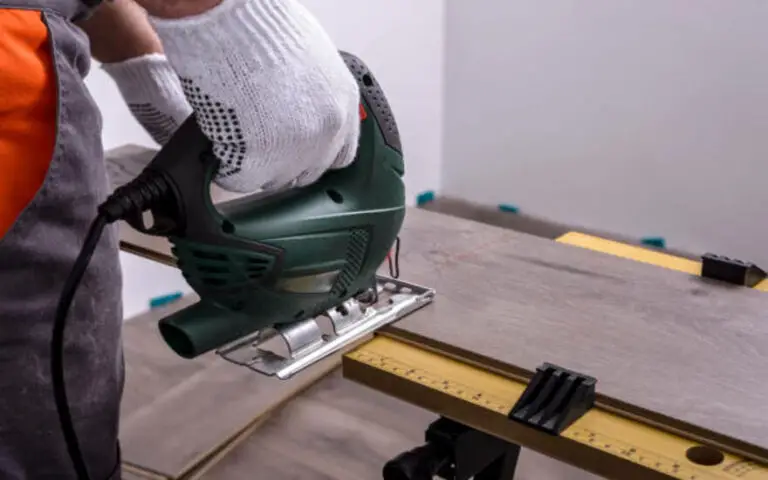This ultimate guide will discuss everything you need to know about laying laminate flooring in a small bathroom and choosing the best direction. Installing laminate flooring in a small bathroom can be daunting, especially when deciding which direction to lay it in. It’s essential to consider the bathroom size and the type of flooring you’ll be using. The right approach will make all the difference in how your floor looks and functions.

What is lay laminate flooring?
Laminate flooring is an attractive alternative to hardwood and other flooring options. It’s made of a composite material that can be installed in one day and is relatively easy to maintain. It’s also much cheaper than hardwood flooring, which makes it an excellent option for those on a budget. Laminate is also water-resistant, making it ideal for bathrooms and other wet areas.
How do I lay Laminate Flooring?
The process of laying laminate flooring is relatively simple. First, you’ll need to measure the area and calculate the number of boards required to complete the job. Once you have the measurements, you can begin laying the boards. The gap between the panels permits expansion and contraction due to temperature and humidity changes. Once the panels are in place, use a hammer and tapping block to secure them. You can also use a flooring stapler to ensure a secure fit.
Can you change the direction of the laminate flooring?
Yes, it is possible to change the direction of laminate flooring. If you’re looking to switch up the look of your floor, you can lay the boards in a different order. However, it’s important to note that this will require more work and could void your warranty.
How to install laminate flooring in the bathroom?
Installing laminate flooring in a bathroom is a bit more complicated than in other areas of the house.
- First, it’s essential to make sure the subfloor is level. You’ll also need a moisture barrier to protect the floor from water damage.
- Additionally, it would be best if you used a waterproof adhesive to secure the boards.
- Finally, you’ll need to install a transition strip at the doorways to ensure a seamless look.
How to choose the best direction for laminate flooring in a small bathroom?
Choosing the best laminate flooring direction in a small bathroom can be tricky. It’s essential to consider the size and shape of the room and the type of flooring you’re using. Laying the boards in a vertical direction will make the room appear larger, while applying them in a horizontal rule will make it appear smaller. Additionally, it’s best to use the boards in the same order as the room’s length to ensure a smooth look.
10 Considerations for Laying Laminate Flooring
When laying laminate flooring in a small bathroom, you should maintain rare items in mind. Here are ten considerations to help you make the best decision for your space:
- Suppose the altitude and condition of the room.
- Choose the correct type of flooring for your needs.
- Take into account the level of traffic in the room.
- Measure the area and calculate how many boards you’ll need.
- Leave a gap between the panels to allow for expansion and contraction.
- Use a moisture barrier to protect the floor from water damage.
- Install a transition strip at the doorways to ensure a seamless look.
- Utilize a hammer and wiping league to secure the boards.
- Avoid laying the boards in a pattern that could draw attention to imperfections.
- Choose the direction of the panels based on the size and shape of the room.
Lay wood flooring length or width
When laying the laminate flooring, it’s best to apply the boards in the same direction as the room’s length. This will ensure a smooth look and make the room appear larger. If you’re laying the boards in a narrow, rectangular room, applying them lengthwise is best. On the other hand, if you’re using the boards in a square-shaped room, it’s best to lay them widthwise.
10 Pros of Laying Laminate Flooring in Different Directions
Laying laminate flooring in different directions can add a unique touch to your space. Here are ten pros of laying laminate flooring in different directions:
- It can create a unique look.
- It can make a room appear larger or smaller.
- It can help to draw attention away from imperfections.
- It can create a more interesting visual.
- It can make it easier to hide dirt and debris.
- It can save time and money on installation.
- It can make it easier to install transitions.
- It can make it easier to install trim.
- It can make it easier to install fixtures.
- It can make it easier to install baseboards.
7 Cons of Laying Laminate Flooring in Different Directions
While there are many pros to laying laminate flooring in different directions, there are also some cons to consider. Here are seven cons of laying laminate flooring in different directions:
- It can be more challenging to install.
- Can void manufacturer warranties.
- It can be more difficult to keep clean.
- It can be more expensive.
- It can be harder to repair.
- It can create an uneven look.
- It can cause the floor to creak or squeak.
7 Tips & Tricks for installing laminate flooring in a small bathroom
Installing laminate flooring in a small bathroom can be tricky. Here are 15 tips and tricks to help you get the job done right:
- Use a flooring stapler to ensure a secure fit.
- Use a spacer to ensure even spacing between the boards.
- Choose a finish that will resist water and dirt.
- Clean the floor regularly to prevent dirt and debris from accumulating.
- Avoid using harsh chemicals or abrasive cleaners.
- Use a moist mop to scrub the floor and release spills.
- Seal the floor with a sealant to protect it from water damage.
10 Common mistakes when laying laminate flooring
Installing laminate flooring can be tricky, and mistakes are easy if you’re not careful. Here are ten common errors to bypass when laying laminate flooring:
- Not measuring the room correctly.
- Not leaving enough space between the boards.
- Not using a moisture barrier.
- Not utilizing a transition strip.
- Not using a hammer and tapping block.
- Not using a spacer.
- Not utilizing a flooring stapler.
- Not cleaning the floor regularly.
- Not sealing the floor with a sealant.
- Not using the correct type of flooring for the room.
Do you spread Laminate Flooring Vertically or Horizontally?
The direction in which you lay laminate flooring will count on the extent and condition of the room. If you’re laying the boards in a narrow, rectangular room, applying them lengthwise is best. On the other hand, if you’re using the boards in a square-shaped room, it’s best to use them widthwise.
Which direction to lay laminate flooring in the bedroom?
When laying laminate flooring in a bedroom, it’s best to apply the boards in the same direction as the room’s length. This will ensure a smooth look and make the room appear larger. Additionally, it’s best to avoid laying the boards in a pattern that could draw attention to imperfections.
How To Install Vinyl Plank Flooring Around Bathroom Toilet Bowl Flange Perfectly! Tips And Tricks!
How much space should be between the laminate and the wall?
When installing laminate flooring, it’s essential to leave a gap between the boards and the walls to allow for expansion and contraction due to temperature and humidity changes. Generally, it’s best to leave a gap of ⅜” to ½” between the boards and the walls.
Summary
Installing laminate flooring in a small bathroom can be daunting, especially when deciding which direction to lay it in. It’s essential to consider the bathroom size and the type of flooring you’ll be using. The right approach will make all the difference in how your floor looks and functions. By following the tips laid out in this guide, you can be sure to choose the best direction for your laminate flooring.






